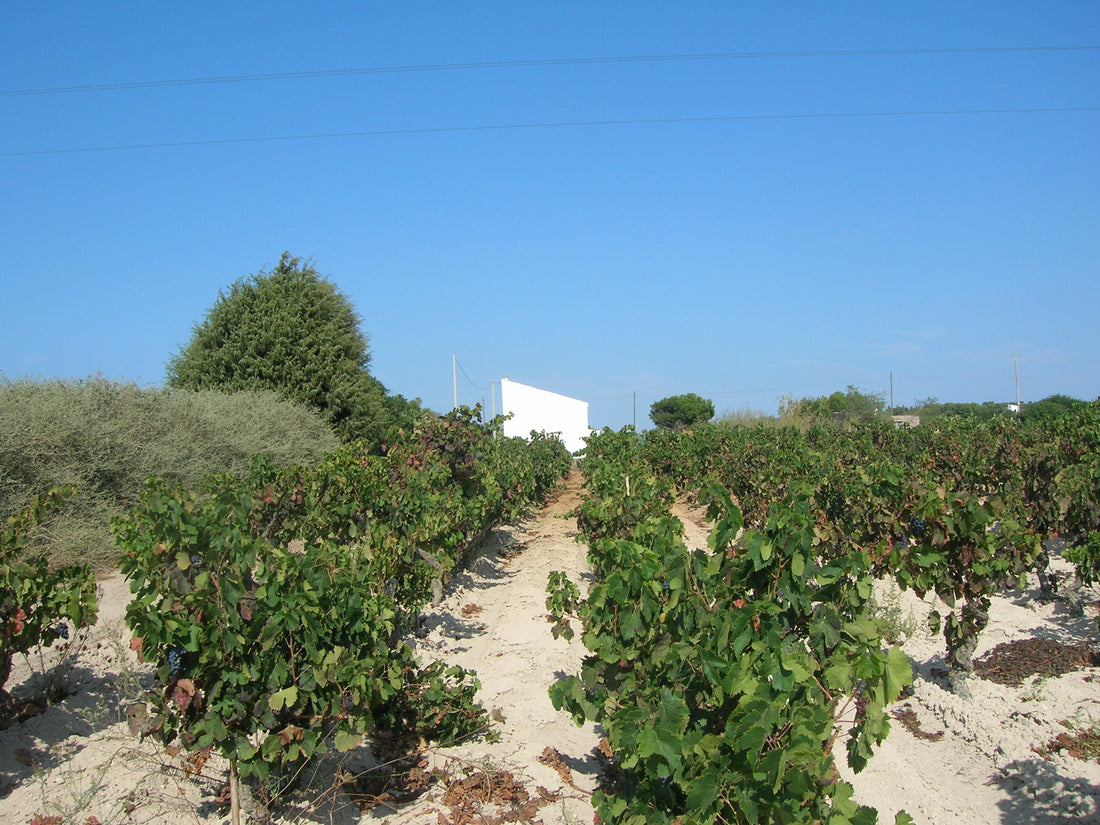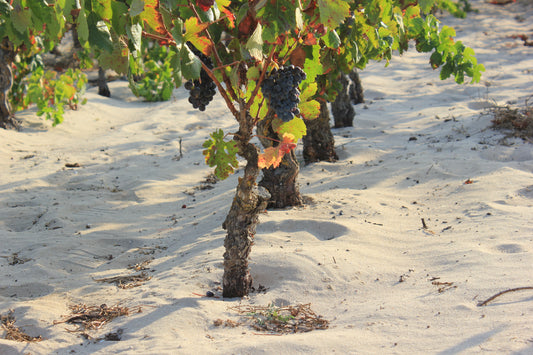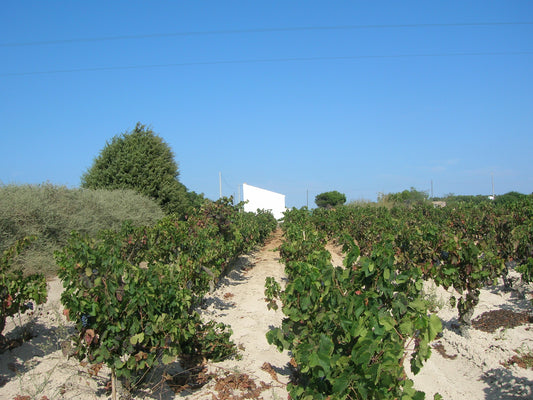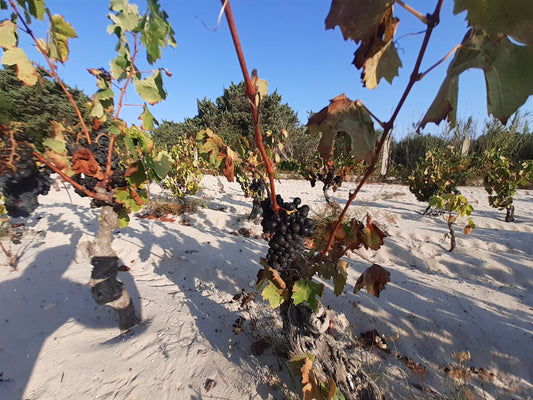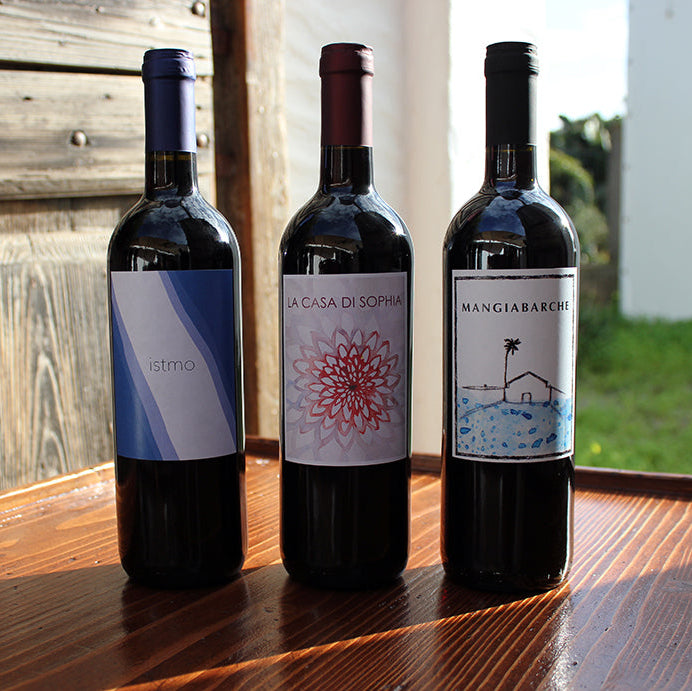The house was built in 1920 using stone from the local area. Three sisters would live there during the summers to supervise the workers and participate in the lighter duties on the vineyard. I went to look at the house in June of 2005. The owner inherited the house from his mother and aunts. The house had been left abandoned for 25 years.

To reach the first wooden door, we had to work our way through grass almost as tall as ourselves. Once inside, I noticed the temperature was significantly lower than outside. The walls, 6.5 meters high and 60 centimeters thick, maintained a nice cool indoor climate. The house was divided into 3 areas and had a stable for the oxen and horses.
The kitchen floor was but sand, the roof broken, the limestone had crumbled from the walls, the room was cluttered with utensils, bags of sulfur, glass bottles and nails. We did find however an old oven and terracotta washbasin. Amid the chaos and dust there was an old bench, some chairs and stools, and the table used to make bread.
An internal wooden door gave way to another room, with a mezzanine, where the women and children slept, while the men slept below it. Here the floor was in cement. A ladder led to the mezzanine, here too there was clutter and a bed made of wood and straw. On the north facing wall a double casement window opened to a view of the sea.
Rural homes, knows as “baracche” or shacks in the local dialect (the dialect is called “tabarkino” and it’s the language of the San Pietro isle), were built with the tallest side of the house facing north-west, to protect it from the Maestrale (strongest local wind), and the entrances facing the sunrise. The house was restored in 2007 and named La Casa di Sophia, as my 1 year old daughter.


